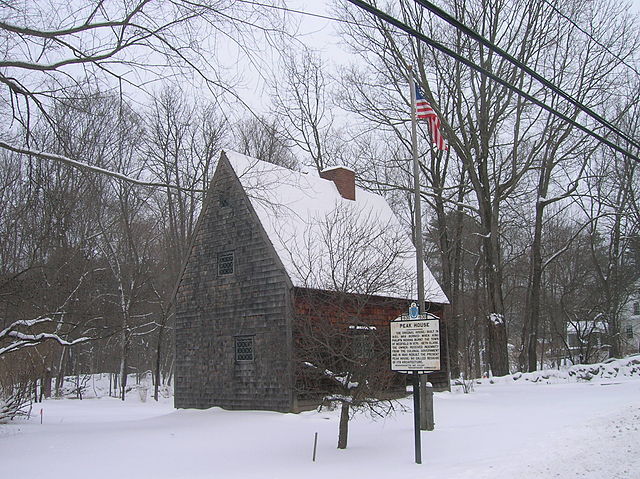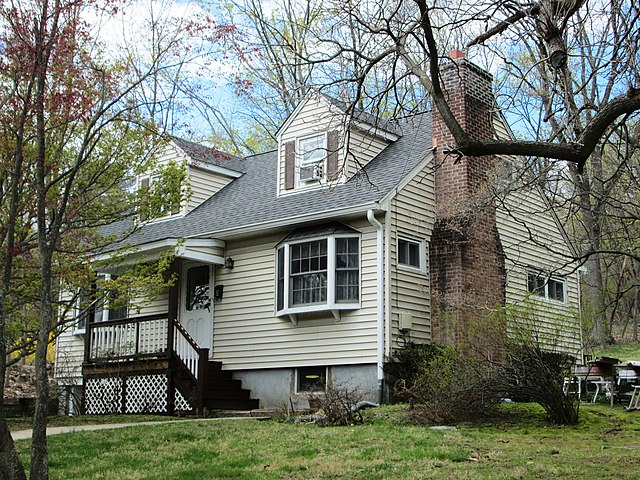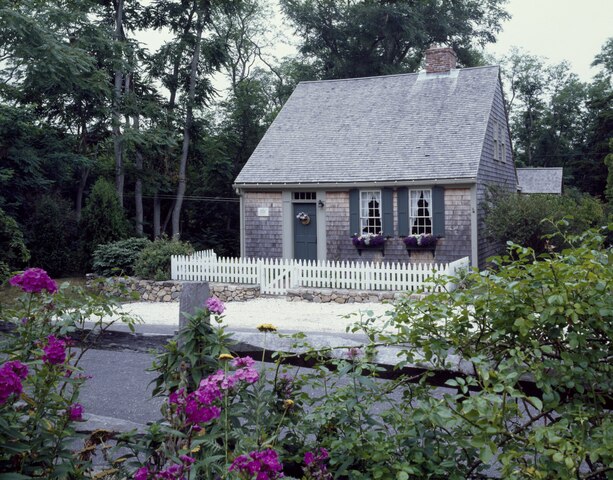
Prepare to Have a Whale of a Time! This is Your Style Guide to the Humble Cape Cod.
Today we’re exploring one of the oldest and most iconic styles of American home, which, unlike the Post-Medieval English Style, is still very common to find today.
So I hope you have a whale of a time, because today we’re looking at the humble Cape Cod style.
Let’s dive into it!

Why Did People Start Building Cape Cods?
Last we left the European settlers, they were building homes much the same as they were back in Europe, albeit with wood and brick, and much smaller windows.
However, it wasn’t very long before the settlers realized what worked back in Europe wasn’t necessarily going to work in North America.
And that of course has to do with our good friend, Winter.

As some of you might already know, despite the populated areas of Europe being farther North than those in North America, Europe is a lot warmer due to the heat coming off of the Atlantic Ocean’s Gulf Stream.
In the last article, I mentioned that European settlers abandoned thatched roofing because of its poor protection against ice and cold, but as more Europeans settled in North America, it became clear that the very layouts of their homes were in dire need of a change.
You see, the earliest layouts of homes built by Europeans in North America were what we call linear plans. A home with a linear plan is only a single room deep. Any additional rooms are either built on the sides of the house or directly above existing rooms.

However, the main disadvantage of a linear plan is that they just have too many walls exposed to the cold outdoors. Not to mention, when a home is built linearly, you will eventually reach a limit as to how wide you can reasonably make your house. For people stuck inside their homes for multiple months each winter, a small home is not ideal.
Enter the Massed Plan!
With improving construction methods, people were beginning to be able to build their homes with more depth. Settlers were finally able to build a small room off the back of their homes without jeopardizing the integrity of their roofs. This is crucial when your roof has to support a whole lot of snow each winter.

These non-linear plans are known as massed plans, and they became very popular for giving settlers more interior space without compromising the home’s exposure to the cold outdoors.
And that brings us to the Cape Cod House.
What is a Cape Cod Home?
Cape Cods are massed plan variants of the popular English Hall-and-Parlour Style home. That means they have 2 rooms in the front, i.e. the hall and parlour, and 2 rooms in the back, as per a massed plan. In a Cape Cod, these rooms in the back were half the depth of the hall and parlour in the front.
A true Cape Cod is always 1 or 1.5 stories tall, and 1.5 rooms deep.

Not only were these massed plan homes incredibly livability, but they were also very affordability and easy to construct, and thus these homes are still built today. With that said, the style of Cape Cod build in the Colonial Era does have a few notable differences from those built as a revival.
What Makes a Colonial Era Cape Cod Distinct from Future Revivals?
For one, as the name implies, these homes are exclusive to those Northern English Colonies along the Atlantic Coast, though not exclusive to the Cape Cod region of Massachusetts, as they can be observed up through New England and even into the Canadian Maritime provinces.
If you read the previous blog in this series, you can also probably also see a few carry-overs from the Post-Medieval English (a.k.a. First Period) Style in these Cape Cods—largely that steep roof, but also that centralized chimney.

Although Cape Cods are commonly associated with those paired dormer windows—those are the windows that stick out of the roofs, the earliest of the Cape Cods rarely had them.
The real identifying factor of these colonial era Cape Cods is their simple ornamentation, their symmetrical door and window placement, as well as their side-gabled roof, and square layout.
What Kind of Windows does a Traditional Cape Cod Have?
Windows continued the 18th century Anglo trend of being square-paned and double-hung. They also commonly had wooden shutters their exteriors as to protect against the harsh winds coming off of the Atlantic ocean.

As the North American economy grew, windows would become much larger than their Post-Medieval English predecessors.
Sometimes, dormers would also be added to that second floor, however they wouldn’t become a staple of the Cape Cod style until much later revivals, most significantly the American construction boom after the second world war. A mid-century Cape Cod home with dormers is sometimes referred to as the Williamsburg Revival Style.
Fear not readers! We will get to mid-century revivals in a future blog!

What Are the Variations of the Cape Cod Style?
The different kinds of Cape Cods are generally defined by the placement of doors and windows on their façade. These are the most common types in the colonial era:
- Half Capes:
- These homes have one door on one side of the façade, and two window on the other. You can think of these homes like starter homes, as over time settlers would usually build an addition next to the door. This would make them into our next variation.
-

Knowles-Doane House, Eastham, MA, 1765, Carol M. Highsmith, Public Domain, via Wikimedia Commons - Three Quarter Capes:
- The most common type of Cape Cod in the Colonial Era, these homes featured 2 windows on one half of the façade, with a door and window on the other half.
-

Ahearn House, Wellfleet, MA, ca. 1817, NPS photograph, Public Domain, via Wikimedia Commons - Full Capes:
- The final type of cape is the one we’re probably most used to seeing in the present. In a full Cape, the door is in the middle of the façade surrounded by 2 windows on either side. It should be noted however, that this style was much rarer in the Colonial Era, and was generally restricted to the wealthy.
-

Todd House, Eastport, ME, ca. 1781, Ken Gallager, CC BY-SA 3.0, via Wikimedia Commons
What do Cape Cods use to Protect Exterior Walls?
Traditional Capes were generally built with a wood shingle or siding exterior. Often you’ll find painted siding on the front and back façades and shingles on its sides.
However, the European settlers’s liberal use of wood was finally beginning to catch up to them (especially in Cape Cod), and so a quirk of these early Cape Cods is that these homes were often built using salvaged materials, often from shipwrecks off the coast.

This and their shared history with the early whaling industry in North America, lends these homes remarkably well to a nautical aesthetic—often becoming beach homes.
Further inland, you may also find capes built with a brick exterior.
Conclusion
The shape of a Cape Cod developed in response to cold winters spent indoors. The extra half rooms in the back of these homes meant people had more space in which they could stay warm, while also making the homes more energy efficient compared to a linear plan.
These homes were affordable and easy to build leading to their massive popularity in the North East of America, however their popularity wouldn’t reach its height until later revivals in the 20th century.

Want to Spruce up Your Home Without Breaking Your Budget?
If you’re looking for a cheap way to give the interior of your home a fresh new look, consider my affordable modern art prints!
Not only would you be supporting a young artist, but you’ll also be getting art that won’t clash with your existing aesthetic. My minimalist abstract art is the perfect conversation starter—great for anyone looking have more sophistication at their next party.
House flippers and property stagers also love my art for adding modern intrigue to any room’s design. Best of all, the multiple sizes available means you have flexibility in how you choose to decorate.
With my art, everyone sees something unique. Browse the featured collection now, and find out what you see!
Next Time…
In the next few blogs, we’ll be moving away from the English Colonies to see how some of the other European settlers were adapting their homes to North America. We’ll start this journey in a little settlement at the mouth of the Hudson River.
Till next time, thanks for reading and take care!
These blogs are a companion piece to my YouTube series, Return to Old Town, in which I rebuild the original neighbourhood from The Sims while exploring the history of America's residential architecture. Watch the companion episode for this blog here:



0 comments